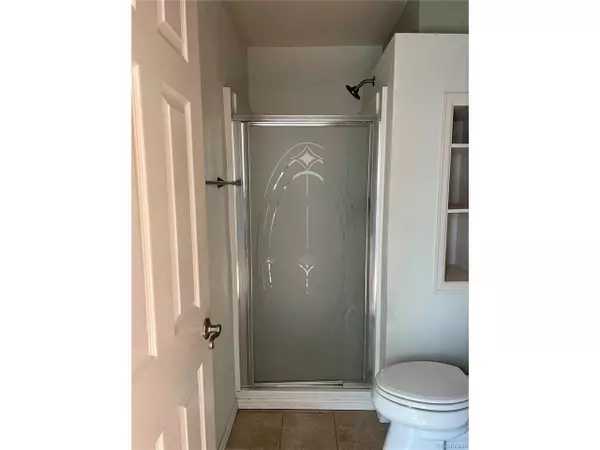
4 Beds
3 Baths
2,128 SqFt
4 Beds
3 Baths
2,128 SqFt
Key Details
Property Type Single Family Home
Sub Type Residential-Detached
Listing Status Active
Purchase Type For Sale
Square Footage 2,128 sqft
Subdivision Mission Viejo
MLS Listing ID 4612490
Style Ranch
Bedrooms 4
Full Baths 2
Three Quarter Bath 1
HOA Y/N false
Abv Grd Liv Area 1,120
Originating Board REcolorado
Year Built 1978
Annual Tax Amount $1,824
Lot Size 7,405 Sqft
Acres 0.17
Property Description
Current rent $ 2750.00, lease expires: month to month ;
Discover this charming ranch-style home nestled in a highly desirable neighborhood, just a short stroll from the serene Mission Viejo Park and situated on a tranquil cul-de-sac. The heart of this beautiful home is the spacious kitchen, complete with sleek granite countertops, a versatile gas/convection oven, separate pantry cabinets, and a cozy kitchen nook overlooking the covered back patio.
Bask in the abundance of natural sunlight streaming through the energy-efficient triple-pane windows. The warm and inviting atmosphere is further enhanced by the elegant hardwood floors that run throughout the main living room and hallways on the main floor.
The master suite features sliding glass doors leading to the backyard and is complemented by a 3/4 en-suite bath. The main floor also accommodates two additional well-sized bedrooms and a full bath.
The finished basement offers ample space, featuring a large family room, perfect for use as a rec room or entertainment area. An oversized fourth bedroom can be found in the basement, along with a full bath and a practical laundry/utility room, which houses a newer furnace (installed in 2017).
The expansive backyard is an outdoor enthusiast's dream, providing a generous lot that caters to everyone's needs. Equipped with Tesla solar panels and a newer air conditioning system, this property is not only environmentally conscious but also falls within the prestigious Cherry Creek School District. With so many attractive features, this home is a must-see before it's gone! Schedule your showing today and secure your dream home.
Location
State CO
County Arapahoe
Area Metro Denver
Direction Heading east on Hampden go past Chambers to S Kalispell St and turn right. Turn left on Mission Pkwy and left on Lewiston. Home is on the left hand side
Rooms
Basement Partially Finished
Primary Bedroom Level Main
Bedroom 2 Main
Bedroom 3 Main
Bedroom 4 Basement
Interior
Interior Features Eat-in Kitchen, Pantry
Heating Forced Air
Cooling Central Air, Ceiling Fan(s)
Window Features Triple Pane Windows
Appliance Dishwasher, Refrigerator, Disposal
Laundry In Basement
Exterior
Garage Spaces 2.0
Fence Fenced
Roof Type Composition
Handicap Access Level Lot
Porch Patio
Building
Lot Description Gutters, Cul-De-Sac, Level
Story 1
Sewer City Sewer, Public Sewer
Water City Water
Level or Stories One
Structure Type Wood/Frame,Brick/Brick Veneer
New Construction false
Schools
Elementary Schools Mission Viejo
Middle Schools Laredo
High Schools Smoky Hill
School District Cherry Creek 5
Others
Senior Community false
SqFt Source Assessor
Special Listing Condition Other Owner


"My job is to find and attract mastery-based agents to the office, protect the culture, and make sure everyone is happy! "






