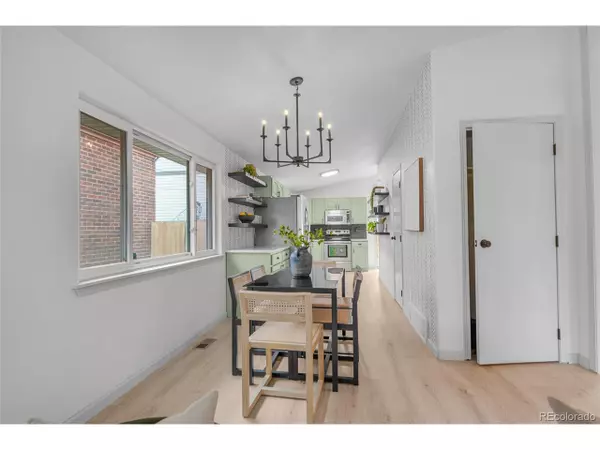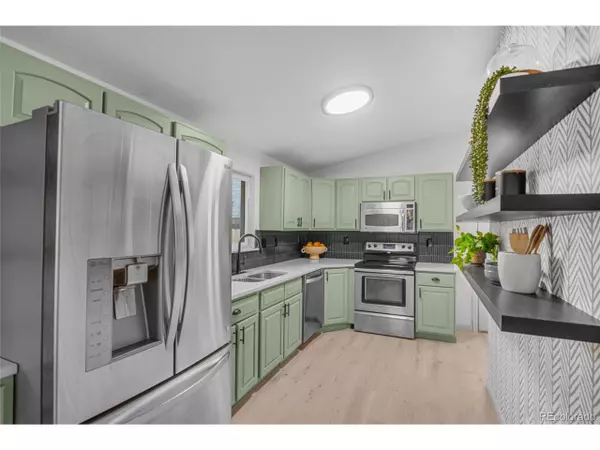
6 Beds
2 Baths
2,074 SqFt
6 Beds
2 Baths
2,074 SqFt
Key Details
Property Type Single Family Home
Sub Type Residential-Detached
Listing Status Active
Purchase Type For Sale
Square Footage 2,074 sqft
Subdivision Cole
MLS Listing ID 2630247
Style Ranch
Bedrooms 6
Full Baths 2
HOA Y/N false
Abv Grd Liv Area 1,074
Originating Board REcolorado
Year Built 2001
Annual Tax Amount $2,643
Lot Size 4,791 Sqft
Acres 0.11
Property Description
Welcome to your centrally located oasis in the heart of Denver's vibrant Cole neighborhood! Just minutes away from the highly desired River North District (RiNo) and Central Park community, you'll have access to a plethora of shopping, restaurants, and a lively vibe.
This refreshed home offers six bedrooms, two bathrooms, and a spacious kitchen adorned with fun wallpaper and trending mint green cabinets. The basement provides additional living space and a kitchenette, perfect for guests or potential rental income.
Situated one block from a brand new park-Russell Square Park, and mere minutes from City Park, the City Park golf course, and the Denver Zoo, outdoor adventures are just steps away.
Don't miss your chance to experience the best of Denver living - schedule a showing today and make this centrally located gem your own!
Location
State CO
County Denver
Area Metro Denver
Zoning U-SU-A1
Rooms
Other Rooms Outbuildings
Basement Full
Primary Bedroom Level Main
Bedroom 2 Main
Bedroom 3 Main
Bedroom 4 Basement
Bedroom 5 Basement
Interior
Heating Forced Air
Cooling Central Air
Appliance Self Cleaning Oven, Dishwasher, Refrigerator, Washer, Dryer, Microwave
Laundry In Basement
Exterior
Garage Spaces 3.0
Fence Fenced
Roof Type Composition
Handicap Access Level Lot
Building
Lot Description Level
Faces East
Story 1
Sewer City Sewer, Public Sewer
Water City Water
Level or Stories One
Structure Type Wood/Frame,Brick/Brick Veneer
New Construction false
Schools
Elementary Schools Harrington
Middle Schools Whittier E-8
High Schools Manual
School District Denver 1
Others
Senior Community false
SqFt Source Assessor
Special Listing Condition Private Owner


"My job is to find and attract mastery-based agents to the office, protect the culture, and make sure everyone is happy! "






