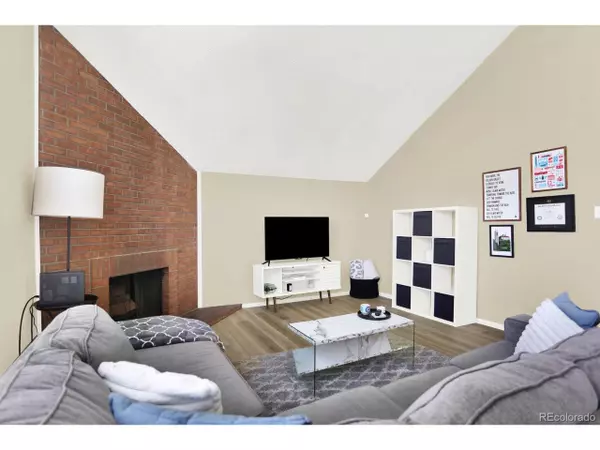
1 Bed
1 Bath
784 SqFt
1 Bed
1 Bath
784 SqFt
Key Details
Property Type Townhouse
Sub Type Attached Dwelling
Listing Status Active
Purchase Type For Sale
Square Footage 784 sqft
Subdivision Monaco Place
MLS Listing ID 2934742
Style Ranch
Bedrooms 1
Full Baths 1
HOA Fees $396/mo
HOA Y/N true
Abv Grd Liv Area 784
Originating Board REcolorado
Year Built 1970
Annual Tax Amount $908
Property Description
This stunning penthouse is back on the market after recent repairs and a completed appraisal. This unit features a spacious open floor plan, this updated unit seamlessly blends style and functionality. The cozy wood-burning fireplace is perfect for chilly evenings. At the same time, the private balcony offers serene views of the open courtyard-ideal for your morning coffee or evening glass of wine.
The updated kitchen features sleek stainless steel appliances and a granite countertop, making meal prep a breeze. The master suite boasts a generous walk-in closet, ensuring ample storage. The recently updated bathroom adds a touch of modern fixtures and finishes.
Additional features include a detached carport for your convenience. Located in a prime spot, you're just steps away from Starbucks, Panera Bread, and many other restaurants. No car? No problem! King Soopers is just a block away, and commuting is easy with the nearby light rail station and major highways.
FHA Spot Approval is available with two lenders I work with. Call me for more information. Don't miss out on this penthouse gem-schedule a viewing today!
Location
State CO
County Denver
Community Clubhouse, Pool, Sauna, Fitness Center
Area Metro Denver
Zoning R-2-A
Direction Just 1 block east of I25 and Hampden.
Rooms
Basement Radon Test Available
Primary Bedroom Level Main
Interior
Heating Hot Water
Cooling Central Air
Appliance Dishwasher, Refrigerator, Microwave
Laundry Common Area
Exterior
Exterior Feature Balcony
Garage Spaces 1.0
Community Features Clubhouse, Pool, Sauna, Fitness Center
Roof Type Composition
Building
Story 1
Sewer City Sewer, Public Sewer
Level or Stories One
Structure Type Wood Siding
New Construction false
Schools
Elementary Schools Bradley
Middle Schools Hamilton
High Schools Thomas Jefferson
School District Denver 1
Others
HOA Fee Include Trash,Snow Removal,Water/Sewer,Heat,Hazard Insurance
Senior Community false
SqFt Source Assessor
Special Listing Condition Private Owner


"My job is to find and attract mastery-based agents to the office, protect the culture, and make sure everyone is happy! "






