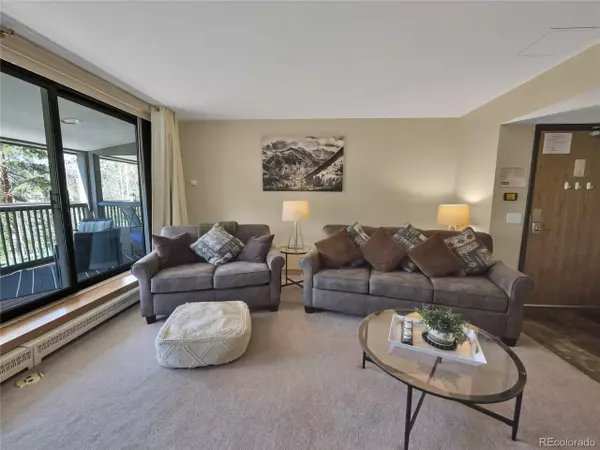
1 Bed
1 Bath
945 SqFt
1 Bed
1 Bath
945 SqFt
Key Details
Property Type Townhouse
Sub Type Attached Dwelling
Listing Status Active
Purchase Type For Sale
Square Footage 945 sqft
Subdivision Sts. John
MLS Listing ID 8300913
Style Ranch
Bedrooms 1
Full Baths 1
HOA Fees $538/mo
HOA Y/N true
Abv Grd Liv Area 945
Originating Board REcolorado
Year Built 1980
Annual Tax Amount $1,500
Property Description
Location
State CO
County Summit
Community Hot Tub
Area Out Of Area
Zoning CPUD
Direction Head towards Keystone on 6 E. Left at Sts John Rd to building at the end of the road. Park on the outside and walk through the garage to pick up the key at the MLB. Condo access is through an exterior corridor located on the south side of the garage.
Rooms
Primary Bedroom Level Main
Interior
Heating Baseboard
Fireplaces Type Electric
Fireplace true
Appliance Dishwasher, Washer, Microwave, Disposal
Laundry Common Area
Exterior
Exterior Feature Balcony
Garage Spaces 1.0
Community Features Hot Tub
Utilities Available Natural Gas Available, Electricity Available, Cable Available
Roof Type Other
Street Surface Paved
Porch Patio, Deck
Building
Lot Description Abuts National Forest
Story 1
Sewer Other Water/Sewer, Community
Water Other Water/Sewer
Level or Stories One
Structure Type Concrete
New Construction false
Schools
Elementary Schools Dillon Valley
Middle Schools Summit
High Schools Summit
School District Summit Re-1
Others
HOA Fee Include Trash,Snow Removal,Cable TV,Water/Sewer,Hazard Insurance
Senior Community false
SqFt Source Assessor
Special Listing Condition Private Owner


"My job is to find and attract mastery-based agents to the office, protect the culture, and make sure everyone is happy! "






