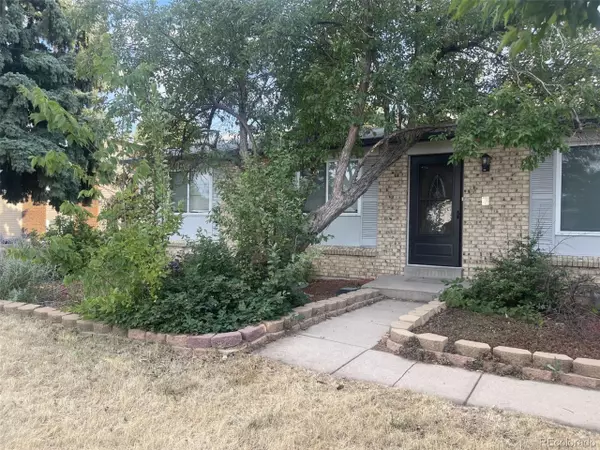
5 Beds
4 Baths
2,419 SqFt
5 Beds
4 Baths
2,419 SqFt
Key Details
Property Type Single Family Home
Sub Type Residential-Detached
Listing Status Pending
Purchase Type For Sale
Square Footage 2,419 sqft
Subdivision Meadowood
MLS Listing ID 5258810
Style Ranch
Bedrooms 5
Full Baths 2
Three Quarter Bath 2
HOA Y/N false
Abv Grd Liv Area 1,344
Originating Board REcolorado
Year Built 1972
Annual Tax Amount $2,383
Lot Size 9,147 Sqft
Acres 0.21
Property Description
So Buyers, come view this property. The seller is open to a reasonable buyers' "punch list" if you feel there are needed repairs. And don't wait too long because this property will likely get snapped up quickly.
Location
State CO
County Arapahoe
Area Metro Denver
Direction Near Hampden Avenue and Chambers
Rooms
Basement Partially Finished
Primary Bedroom Level Main
Bedroom 2 Main
Bedroom 3 Main
Bedroom 4 Basement
Bedroom 5 Basement
Interior
Heating Forced Air
Cooling Ceiling Fan(s)
Fireplaces Type Living Room, Single Fireplace
Fireplace true
Window Features Double Pane Windows,Triple Pane Windows
Appliance Dishwasher, Refrigerator, Microwave
Laundry In Basement
Exterior
Garage Spaces 2.0
Fence Fenced
Utilities Available Electricity Available, Cable Available
Roof Type Composition
Street Surface Paved
Porch Deck
Building
Lot Description Lawn Sprinkler System, Cul-De-Sac
Story 1
Foundation Slab
Sewer City Sewer, Public Sewer
Water City Water
Level or Stories One
Structure Type Wood/Frame,Brick/Brick Veneer,Wood Siding
New Construction false
Schools
Elementary Schools Dartmouth
Middle Schools Columbia
High Schools Rangeview
School District Adams-Arapahoe 28J
Others
Senior Community false
SqFt Source Assessor


"My job is to find and attract mastery-based agents to the office, protect the culture, and make sure everyone is happy! "






