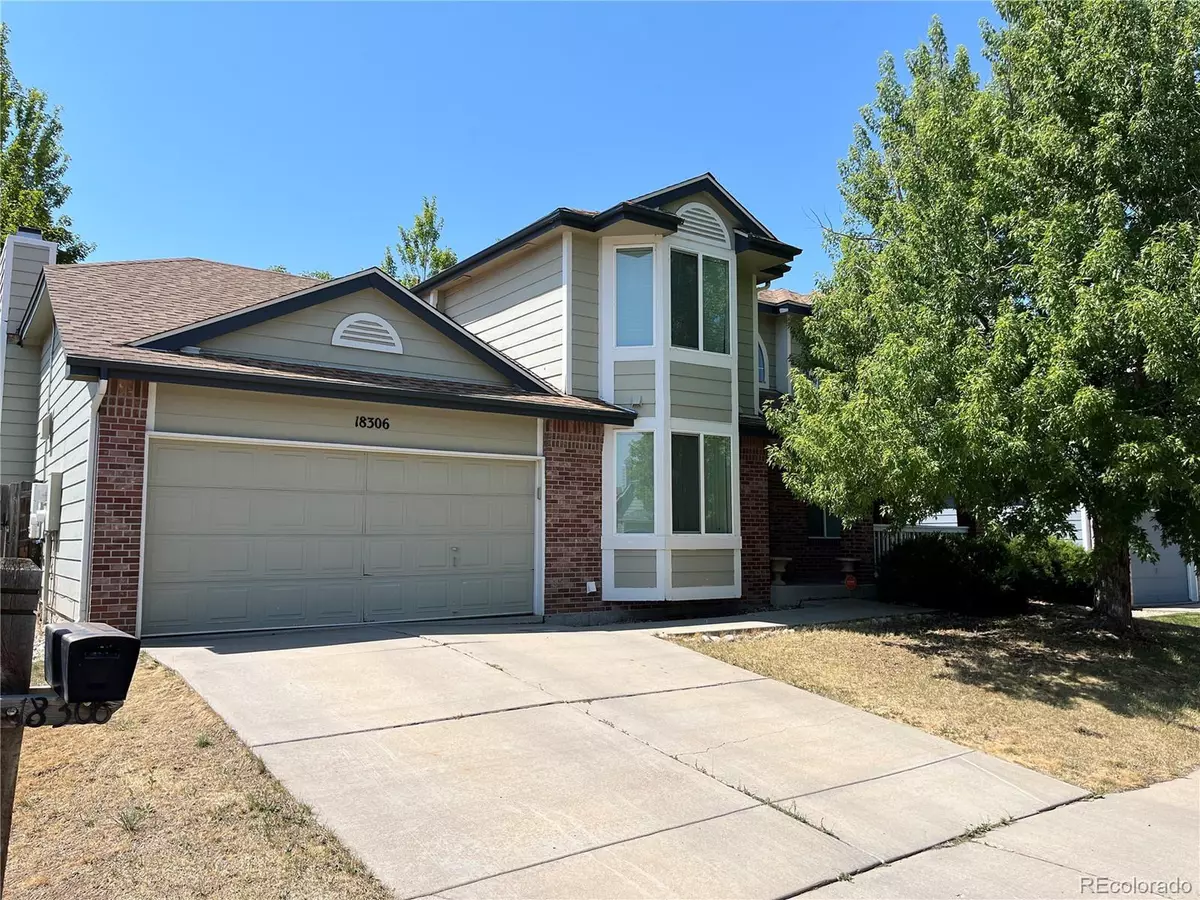
5 Beds
4 Baths
2,586 SqFt
5 Beds
4 Baths
2,586 SqFt
Key Details
Property Type Single Family Home
Sub Type Residential-Detached
Listing Status Active
Purchase Type For Sale
Square Footage 2,586 sqft
Subdivision Country Lane
MLS Listing ID 3857947
Style Contemporary/Modern
Bedrooms 5
Full Baths 3
Half Baths 1
HOA Fees $168/mo
HOA Y/N true
Abv Grd Liv Area 2,273
Originating Board REcolorado
Year Built 1992
Annual Tax Amount $3,645
Lot Size 10,018 Sqft
Acres 0.23
Property Description
This home has more square feet than most homes in the neighborhood. When the basement is finished, it should be worth over $700k. Solar has $13,500 due.
Start creating your equity now!
Don't miss out on this chance to make this house your own-schedule a viewing today and envision the possibilities!
A home warranty will be provided to the buyer.
Solar is $65/month.
This property qualifies for a Reinvestment Act program which offers 1.75% of loan amount lender credit towards Closing Costs, Pre-paids or Buy-down with no income limit. New roof being installed this month!
Location
State CO
County Arapahoe
Area Metro Denver
Direction GPS
Rooms
Basement Full, Unfinished
Primary Bedroom Level Upper
Master Bedroom 15x11
Bedroom 2 Basement 13x11
Bedroom 3 Upper 11x12
Bedroom 4 Upper 11x9
Bedroom 5 Upper 11x9
Interior
Interior Features Study Area, Eat-in Kitchen, Kitchen Island
Heating Forced Air
Cooling Central Air
Window Features Double Pane Windows
Appliance Self Cleaning Oven, Dishwasher, Refrigerator, Washer, Dryer, Microwave
Laundry Main Level
Exterior
Garage Spaces 2.0
Fence Fenced
Utilities Available Electricity Available
Roof Type Composition
Street Surface Paved
Handicap Access Level Lot
Porch Patio, Deck
Building
Lot Description Level
Story 2
Foundation Slab
Sewer City Sewer, Public Sewer
Water City Water
Level or Stories Two
Structure Type Wood/Frame,Brick/Brick Veneer
New Construction false
Schools
Elementary Schools Vassar
Middle Schools Columbia
High Schools Rangeview
School District Adams-Arapahoe 28J
Others
HOA Fee Include Trash
Senior Community false
SqFt Source Assessor
Special Listing Condition Private Owner


"My job is to find and attract mastery-based agents to the office, protect the culture, and make sure everyone is happy! "






