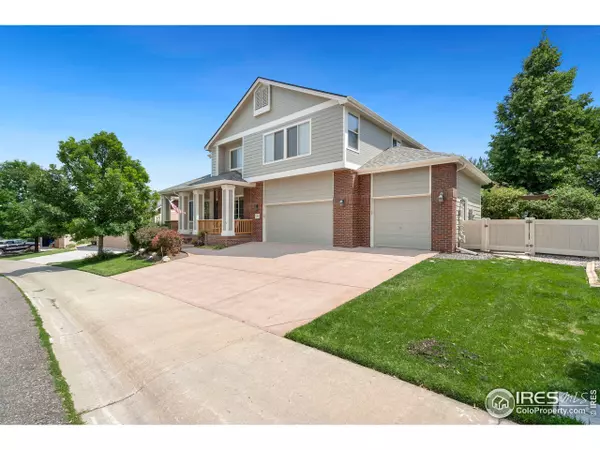
3 Beds
4 Baths
3,309 SqFt
3 Beds
4 Baths
3,309 SqFt
Key Details
Property Type Single Family Home
Sub Type Residential-Detached
Listing Status Active
Purchase Type For Sale
Square Footage 3,309 sqft
Subdivision Alford Lake
MLS Listing ID 1016536
Style Contemporary/Modern
Bedrooms 3
Full Baths 2
Half Baths 1
Three Quarter Bath 1
HOA Fees $750/ann
HOA Y/N true
Abv Grd Liv Area 2,384
Originating Board IRES MLS
Year Built 2003
Annual Tax Amount $3,138
Lot Size 0.300 Acres
Acres 0.3
Property Description
Location
State CO
County Larimer
Community Pool, Park, Hiking/Biking Trails
Area Loveland/Berthoud
Zoning P-68
Rooms
Basement Full, Partially Finished, Retrofit for Radon, Radon Unknown, Sump Pump
Primary Bedroom Level Upper
Master Bedroom 21x14
Bedroom 2 Upper 11x11
Bedroom 3 Upper 11x12
Dining Room Wood Floor
Kitchen Wood Floor
Interior
Interior Features Study Area, Satellite Avail, High Speed Internet, Eat-in Kitchen, Separate Dining Room, Cathedral/Vaulted Ceilings, Stain/Natural Trim, Walk-In Closet(s), Loft
Heating Forced Air
Cooling Central Air, Ceiling Fan(s)
Flooring Wood Floors
Fireplaces Type Gas, Gas Logs Included, Living Room
Fireplace true
Window Features Window Coverings,Double Pane Windows
Appliance Gas Range/Oven, Dishwasher, Refrigerator, Microwave, Disposal
Laundry Sink, Washer/Dryer Hookups, Main Level
Exterior
Exterior Feature Hot Tub Included
Parking Features Garage Door Opener
Garage Spaces 3.0
Fence Fenced, Wood
Community Features Pool, Park, Hiking/Biking Trails
Utilities Available Natural Gas Available, Electricity Available, Cable Available, Underground Utilities
Roof Type Composition
Street Surface Paved
Handicap Access Main Level Laundry
Porch Patio
Building
Lot Description Curbs, Gutters, Sidewalks, Lawn Sprinkler System
Faces North
Story 2
Sewer City Sewer
Water City Water, City of Lvld
Level or Stories Two
Structure Type Wood/Frame,Brick/Brick Veneer,Composition Siding
New Construction false
Schools
Elementary Schools Edmondson
Middle Schools Erwin, Lucile
High Schools Loveland
School District Thompson R2-J
Others
HOA Fee Include Management,Utilities
Senior Community false
Tax ID R1622058
SqFt Source Other
Special Listing Condition Private Owner


"My job is to find and attract mastery-based agents to the office, protect the culture, and make sure everyone is happy! "






