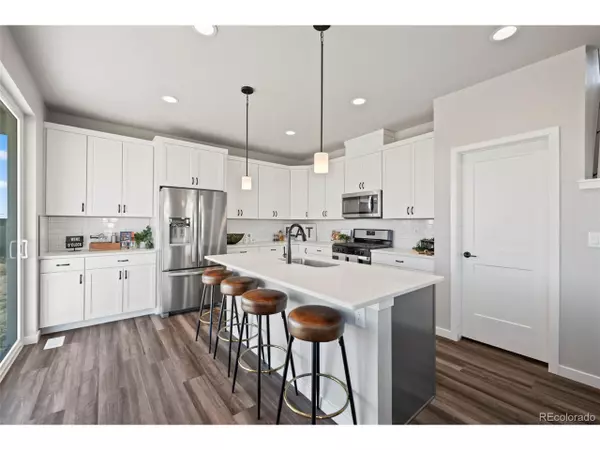
5 Beds
3 Baths
2,354 SqFt
5 Beds
3 Baths
2,354 SqFt
Key Details
Property Type Single Family Home
Sub Type Residential-Detached
Listing Status Active
Purchase Type For Sale
Square Footage 2,354 sqft
Subdivision Mayberry
MLS Listing ID 3575899
Bedrooms 5
Full Baths 2
Three Quarter Bath 1
HOA Fees $25/mo
HOA Y/N true
Abv Grd Liv Area 2,354
Originating Board REcolorado
Year Built 2023
Annual Tax Amount $1,660
Lot Size 9,583 Sqft
Acres 0.22
Property Description
Location
State CO
County El Paso
Area Out Of Area
Zoning PUD
Rooms
Basement Partially Finished
Primary Bedroom Level Upper
Master Bedroom 15x16
Bedroom 2 Upper 15x10
Bedroom 3 Main 13x10
Bedroom 4 Upper 11x11
Bedroom 5 Upper 10x10
Interior
Heating Forced Air
Cooling Central Air
Laundry Upper Level
Exterior
Garage Spaces 3.0
Utilities Available Electricity Available
Roof Type Composition
Street Surface Paved
Building
Story 2
Sewer City Sewer, Public Sewer
Water City Water
Level or Stories Two
Structure Type Wood/Frame
New Construction false
Schools
Elementary Schools Ellicott
Middle Schools Ellicott
High Schools Ellicott
School District Ellicott 22
Others
Senior Community false
Special Listing Condition Builder


"My job is to find and attract mastery-based agents to the office, protect the culture, and make sure everyone is happy! "






