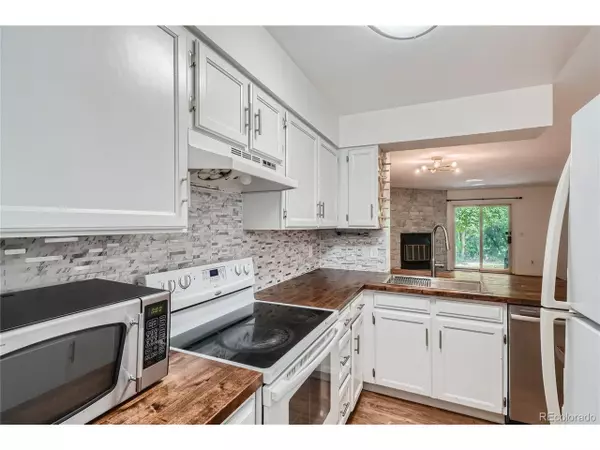
2 Beds
2 Baths
1,073 SqFt
2 Beds
2 Baths
1,073 SqFt
Key Details
Property Type Townhouse
Sub Type Attached Dwelling
Listing Status Active
Purchase Type For Sale
Square Footage 1,073 sqft
Subdivision Pheasant Creek At The Bear
MLS Listing ID 4853463
Bedrooms 2
Full Baths 1
Half Baths 1
HOA Fees $259/mo
HOA Y/N true
Abv Grd Liv Area 1,073
Originating Board REcolorado
Year Built 1982
Annual Tax Amount $1,708
Lot Size 435 Sqft
Acres 0.01
Property Description
Move-in ready, this townhome will not disappoint and features a refreshing open-flow layout, 2 large top-floor bedrooms, 1.5 bathrooms, dark-oak butcher block kitchen countertops, modern kitchen backsplash, wood burning fireplace, newer washer/dryer, exterior storage closet, exclusive parking spot, ample guest parking, and much more!
Fall in LOVE with the private and peaceful view from the back-patio that directly backs the Bear Creek Greenbelt/Trail. Location is prime with biking and hiking trails galore and minuets away from restaurants, shopping, parks, golf courses, E-470, & quick access to the mountains! Enjoy low monthly bills & the amenities the community has to offer - Low HOA of $259/month will include water/sewer, trash, insurance, exterior maintenance, snow removal and access to the community pool! Come see this home today and make it yours!
Location
State CO
County Jefferson
Community Pool
Area Metro Denver
Rooms
Basement Sump Pump
Primary Bedroom Level Upper
Bedroom 2 Upper
Interior
Interior Features Eat-in Kitchen
Heating Forced Air
Cooling Room Air Conditioner
Fireplaces Type Family/Recreation Room Fireplace, Single Fireplace
Fireplace true
Appliance Dishwasher, Refrigerator, Washer, Dryer, Microwave, Disposal
Laundry Main Level
Exterior
Garage Spaces 1.0
Community Features Pool
Utilities Available Electricity Available, Cable Available
Roof Type Composition
Street Surface Paved
Porch Patio
Building
Lot Description Abuts Public Open Space
Faces South
Story 2
Foundation Slab
Sewer City Sewer, Public Sewer
Water City Water
Level or Stories Two
Structure Type Wood/Frame,Wood Siding
New Construction false
Schools
Elementary Schools Bear Creek
Middle Schools Carmody
High Schools Bear Creek
School District Jefferson County R-1
Others
HOA Fee Include Trash,Maintenance Structure,Water/Sewer,Hazard Insurance
Senior Community false
SqFt Source Assessor
Special Listing Condition Private Owner


"My job is to find and attract mastery-based agents to the office, protect the culture, and make sure everyone is happy! "






