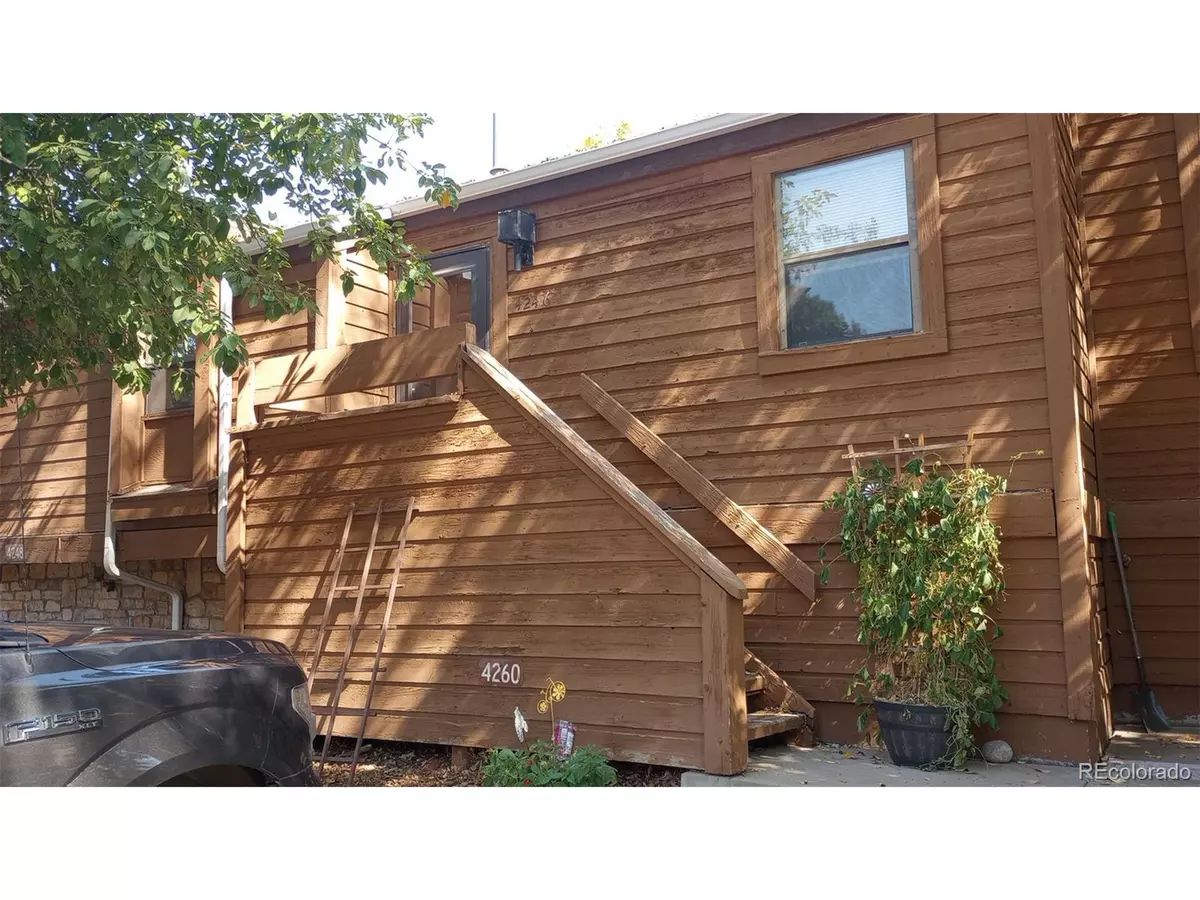
3 Beds
2 Baths
1,479 SqFt
3 Beds
2 Baths
1,479 SqFt
Key Details
Property Type Townhouse
Sub Type Attached Dwelling
Listing Status Active
Purchase Type For Sale
Square Footage 1,479 sqft
Subdivision Chaparral
MLS Listing ID 6635680
Bedrooms 3
Full Baths 2
HOA Fees $322/mo
HOA Y/N true
Abv Grd Liv Area 751
Originating Board REcolorado
Year Built 1983
Annual Tax Amount $1,307
Property Description
The Buyer and buyer agent are responsible to verify all information on this property. This property is part of a portfolio, so ask about other properties. Discounts if multiple properties are purchased together. The owner is also willing to offer an "Owner Carry" option with the right terms.
Listing Broker and Seller make no representation or warranties as to the accuracy of any information provided in the MLS listing including, but not limited to: square footage, bedrooms, bathrooms, lot size, HOA information, parking, taxes or any other data that is provided for informational purposes only. Buyer to verify all information.
Location
State CO
County Arapahoe
Area Metro Denver
Rooms
Primary Bedroom Level Upper
Bedroom 2 Lower
Bedroom 3 Lower
Interior
Heating Forced Air
Cooling Central Air
Fireplaces Type Living Room, Single Fireplace
Fireplace true
Laundry Lower Level
Exterior
Exterior Feature Balcony
Garage Spaces 2.0
Roof Type Other
Porch Patio, Deck
Building
Story 2
Sewer City Sewer, Public Sewer
Water City Water
Level or Stories Bi-Level
Structure Type Wood/Frame,Wood Siding
New Construction false
Schools
Elementary Schools Cimarron
Middle Schools Horizon
High Schools Smoky Hill
School District Cherry Creek 5
Others
Senior Community false
SqFt Source Assessor


"My job is to find and attract mastery-based agents to the office, protect the culture, and make sure everyone is happy! "






