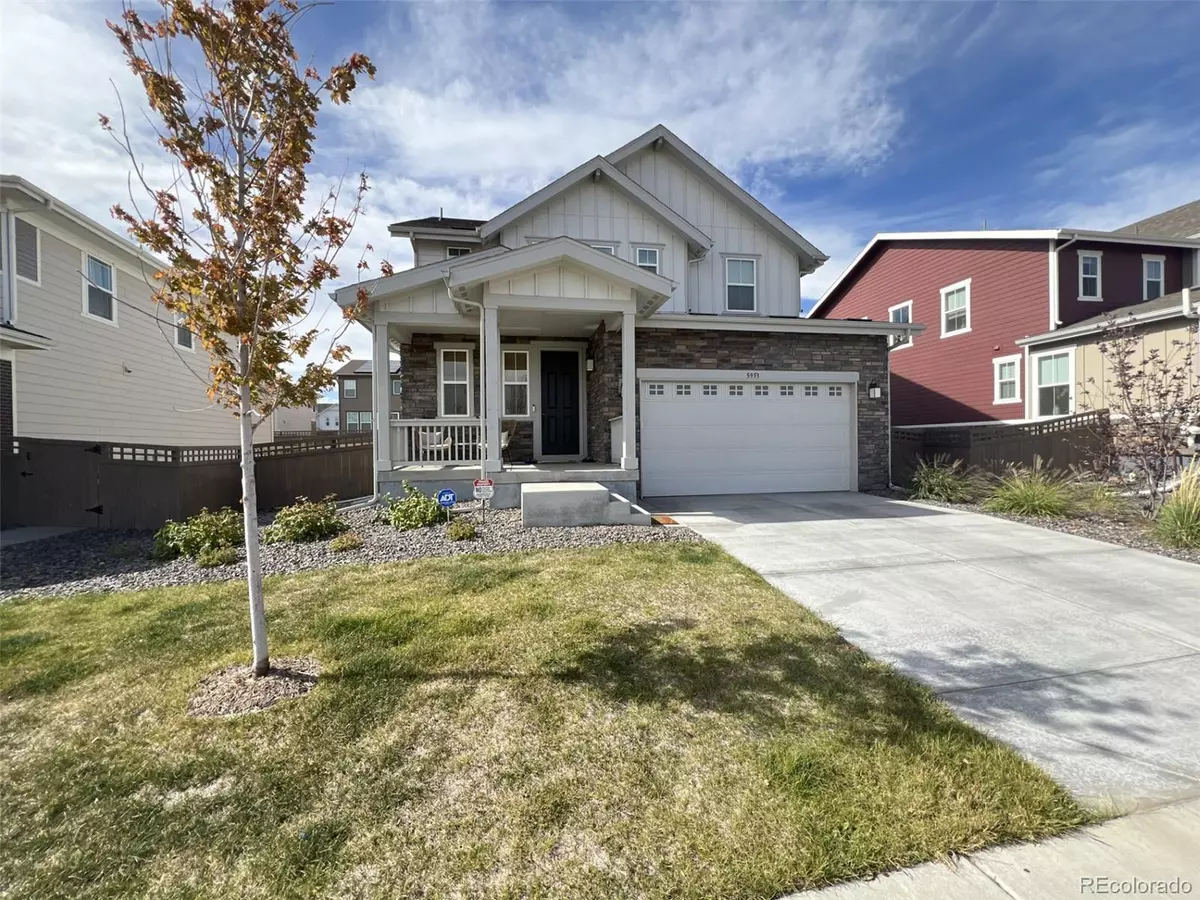
5 Beds
4 Baths
3,625 SqFt
5 Beds
4 Baths
3,625 SqFt
Key Details
Property Type Single Family Home
Sub Type Residential-Detached
Listing Status Active
Purchase Type For Sale
Square Footage 3,625 sqft
Subdivision Painted Prairie
MLS Listing ID 3376972
Bedrooms 5
Full Baths 3
Half Baths 1
HOA Fees $58/mo
HOA Y/N true
Abv Grd Liv Area 2,695
Originating Board REcolorado
Year Built 2022
Annual Tax Amount $4,307
Lot Size 6,098 Sqft
Acres 0.14
Property Description
Step inside to find an open-concept layout featuring high ceilings, a gourmet kitchen with stainless steel appliances, and a cozy living area perfect for family gatherings. Pristine oak hardwood floors and energy-efficient windows. Home is equipped with solar panels helping reduce the cost of utilities. Backyard features artificial grass and a dog run. Schedule your showing today!
Location
State CO
County Adams
Community Fitness Center
Area Metro Denver
Direction Please use Google maps
Rooms
Other Rooms Kennel/Dog Run
Basement Partially Finished, Sump Pump
Primary Bedroom Level Upper
Bedroom 2 Upper
Bedroom 3 Upper
Bedroom 4 Upper
Bedroom 5 Basement
Interior
Interior Features Study Area
Heating Forced Air, Humidity Control
Cooling Central Air
Window Features Double Pane Windows
Appliance Dishwasher, Refrigerator, Microwave, Disposal
Exterior
Exterior Feature Balcony
Garage Spaces 2.0
Fence Fenced
Community Features Fitness Center
Utilities Available Electricity Available, Cable Available
Roof Type Composition
Street Surface Paved
Porch Patio
Building
Faces East
Story 2
Sewer City Sewer, Public Sewer
Water City Water
Level or Stories Two
Structure Type Wood/Frame,Concrete
New Construction true
Schools
Elementary Schools Harmony Ridge P-8
Middle Schools Harmony Ridge P-8
High Schools Vista Peak
School District Adams-Arapahoe 28J
Others
Senior Community false
SqFt Source Assessor
Special Listing Condition Private Owner


"My job is to find and attract mastery-based agents to the office, protect the culture, and make sure everyone is happy! "






