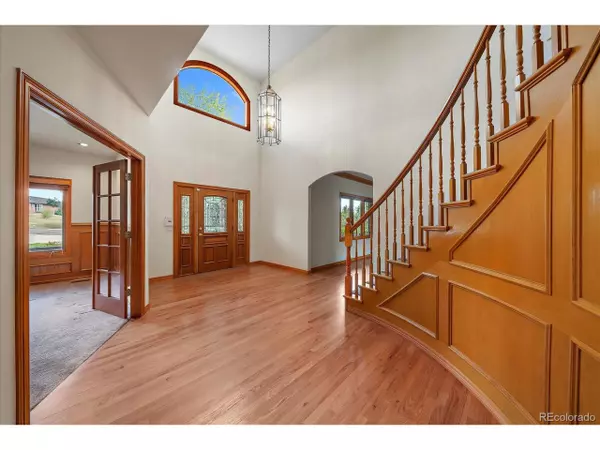$1,200,000
$1,300,000
7.7%For more information regarding the value of a property, please contact us for a free consultation.
4 Beds
5 Baths
4,986 SqFt
SOLD DATE : 11/06/2024
Key Details
Sold Price $1,200,000
Property Type Single Family Home
Sub Type Residential-Detached
Listing Status Sold
Purchase Type For Sale
Square Footage 4,986 sqft
Subdivision Saddle Rock Ranches
MLS Listing ID 1651636
Sold Date 11/06/24
Style Contemporary/Modern
Bedrooms 4
Full Baths 3
Half Baths 2
HOA Fees $10/ann
HOA Y/N true
Abv Grd Liv Area 3,802
Originating Board REcolorado
Year Built 1991
Annual Tax Amount $7,401
Lot Size 2.020 Acres
Acres 2.02
Property Description
Welcome home to ample space and quiet nights at Saddle Rock Ranches.The original owners are finally saying goodbye to this amazing property. Its ideal location can't be beat. Have your own acreageacross the street from the Saddle Rock Golf Course driving range. This uniquelot allows you to feel like you're in the country yet be close to shopping, restaurants, great schools and easy access to E470. Arrive at the front door via a private porch. Upon entry you are greeted with a grand foyer that has a wood accent wall on both the main floor and upstairs hallway and a spacious curved staircase. The large open kitchen was recently remodeled with a Wolf Range and double ovens, two drawer Fisher and Paykel dishwasher, a beautiful Carrera stone sink, quartz countertops and so much more. The large sun filled Great Room has a Mendota Gas Fireplace and automated shutters mounted outside on upper west facing windows that block both heat and cold. Upstairs there are 2 large bedrooms connected to a jack and jill bathroom, while a 3rd large bedroom has a private full bath. The 4th bedroom is the Primary Suite with a gas fireplace, 5-piece bath, heated tile floors, an extra-long double vanity, and large closet with cedar walls. The lower sun-filled garden level is perfect for games or entertaining. Extend your living outside on the Trex deck with a motorized Awntech sunshade. The deck leads to a large, multi-level, private stone patio with both water feature and gas firepit. The property has well-established trees and landscaping providing a very private setting. This unique community is deeded for horses and/or an additionaloutbuilding on your property. Within the Cherry Creek School District, this amazing community has tennis, pickleballand basketball courts andhorse trails throughout. Newly painted exterior as of 9/21/24.
Location
State CO
County Arapahoe
Community Tennis Court(S), Playground, Park, Hiking/Biking Trails
Area Metro Denver
Rooms
Basement Partially Finished, Daylight
Primary Bedroom Level Upper
Bedroom 2 Upper
Bedroom 3 Upper
Bedroom 4 Upper
Interior
Interior Features Study Area, Eat-in Kitchen, Cathedral/Vaulted Ceilings, Open Floorplan, Pantry, Walk-In Closet(s), Jack & Jill Bathroom, Kitchen Island
Heating Forced Air
Cooling Central Air, Ceiling Fan(s)
Fireplaces Type 2+ Fireplaces, Gas Logs Included, Living Room, Primary Bedroom
Fireplace true
Window Features Double Pane Windows
Appliance Self Cleaning Oven, Double Oven, Dishwasher, Microwave, Disposal
Laundry Main Level
Exterior
Garage Spaces 3.0
Community Features Tennis Court(s), Playground, Park, Hiking/Biking Trails
View Mountain(s)
Roof Type Concrete
Present Use Horses
Street Surface Paved
Porch Patio, Deck
Building
Lot Description Lawn Sprinkler System, Corner Lot
Faces East
Story 2
Foundation Slab
Sewer Septic, Septic Tank
Water City Water
Level or Stories Two
Structure Type Wood/Frame,Brick/Brick Veneer,Wood Siding
New Construction false
Schools
Elementary Schools Creekside
Middle Schools Liberty
High Schools Grandview
School District Cherry Creek 5
Others
Senior Community false
SqFt Source Assessor
Special Listing Condition Private Owner
Read Less Info
Want to know what your home might be worth? Contact us for a FREE valuation!

Our team is ready to help you sell your home for the highest possible price ASAP

Bought with Asio LLC

"My job is to find and attract mastery-based agents to the office, protect the culture, and make sure everyone is happy! "






