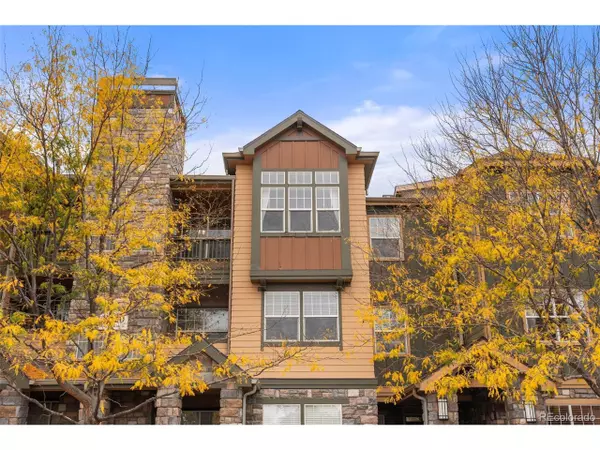$350,000
$350,000
For more information regarding the value of a property, please contact us for a free consultation.
2 Beds
2 Baths
1,065 SqFt
SOLD DATE : 11/14/2024
Key Details
Sold Price $350,000
Property Type Townhouse
Sub Type Attached Dwelling
Listing Status Sold
Purchase Type For Sale
Square Footage 1,065 sqft
Subdivision Canyon Creek
MLS Listing ID 5391319
Sold Date 11/14/24
Style Contemporary/Modern,Ranch
Bedrooms 2
Full Baths 2
HOA Fees $262/mo
HOA Y/N true
Abv Grd Liv Area 1,065
Originating Board REcolorado
Year Built 2005
Annual Tax Amount $2,300
Property Description
Residence number 305, tucked off a wide, tree-lined road, offers a perfect blend of mountain-inspired charm and modern living. With soaring ceilings and a floor-to-ceiling stone fireplace, this home, on the inside AND outside, draws inspiration from Colorado's rugged beauty. Wood planks accent the living room wall, enhancing the cozy, natural aesthetic that brings this space to life. Step out onto the third-floor balcony, where you'll overlook serene open space, equipped with a playground, disc golf, basketball court and gazebo. The Happy Canyon Trail, which connects to both the E-470 Trail and the Cherry Creek Trail-a major draw for runners, cyclists, and triathletes-is just one of many nearby trails offering endless recreational opportunities. Meanwhile, the covered balcony is perfect for alfresco entertaining or cozying up with a good book. Inside, the attention to detail spills into the kitchen where you'll find the same soaring ceilings, tile backsplash, island for extra storage and seating, built-in pantry and views of blue skies and mature trees. Waltz into the large, primary bedroom with walk-in closet and en-suite bath, featuring dual vanities, a freestanding soaking tub, and a tiled shower. The secondary bedroom offers flexibility, easily transformed into a home office or guest space sitting opposite the primary. Other noteworthy features include a fresh coat of warm white paint throughout, a new roof, stackable washer/dryer, access to two parking spaces, convenient route to E-470, I-25, DTC, Parker, Cherry Creek State Park, Centennial Airport and Park Meadows.
Location
State CO
County Douglas
Community Playground, Park, Hiking/Biking Trails
Area Metro Denver
Rooms
Primary Bedroom Level Main
Bedroom 2 Main
Interior
Interior Features Eat-in Kitchen, Open Floorplan, Pantry, Walk-In Closet(s), Kitchen Island
Heating Forced Air
Cooling Central Air, Ceiling Fan(s)
Fireplaces Type Gas, Living Room, Single Fireplace
Fireplace true
Window Features Bay Window(s)
Appliance Dishwasher, Refrigerator, Washer, Dryer, Microwave, Disposal
Laundry Main Level
Exterior
Exterior Feature Balcony
Garage Spaces 2.0
Community Features Playground, Park, Hiking/Biking Trails
Utilities Available Natural Gas Available, Electricity Available
Roof Type Composition
Street Surface Paved
Porch Patio
Building
Lot Description Abuts Public Open Space, Abuts Private Open Space
Story 1
Sewer City Sewer, Public Sewer
Water City Water
Level or Stories One
Structure Type Wood/Frame,Stone,Wood Siding
New Construction false
Schools
Elementary Schools Pine Lane Prim/Inter
Middle Schools Sierra
High Schools Chaparral
School District Douglas Re-1
Others
HOA Fee Include Trash,Snow Removal,Maintenance Structure,Water/Sewer,Hazard Insurance
Senior Community false
SqFt Source Assessor
Special Listing Condition Private Owner
Read Less Info
Want to know what your home might be worth? Contact us for a FREE valuation!

Our team is ready to help you sell your home for the highest possible price ASAP

Bought with Real Broker, LLC DBA Real

"My job is to find and attract mastery-based agents to the office, protect the culture, and make sure everyone is happy! "






